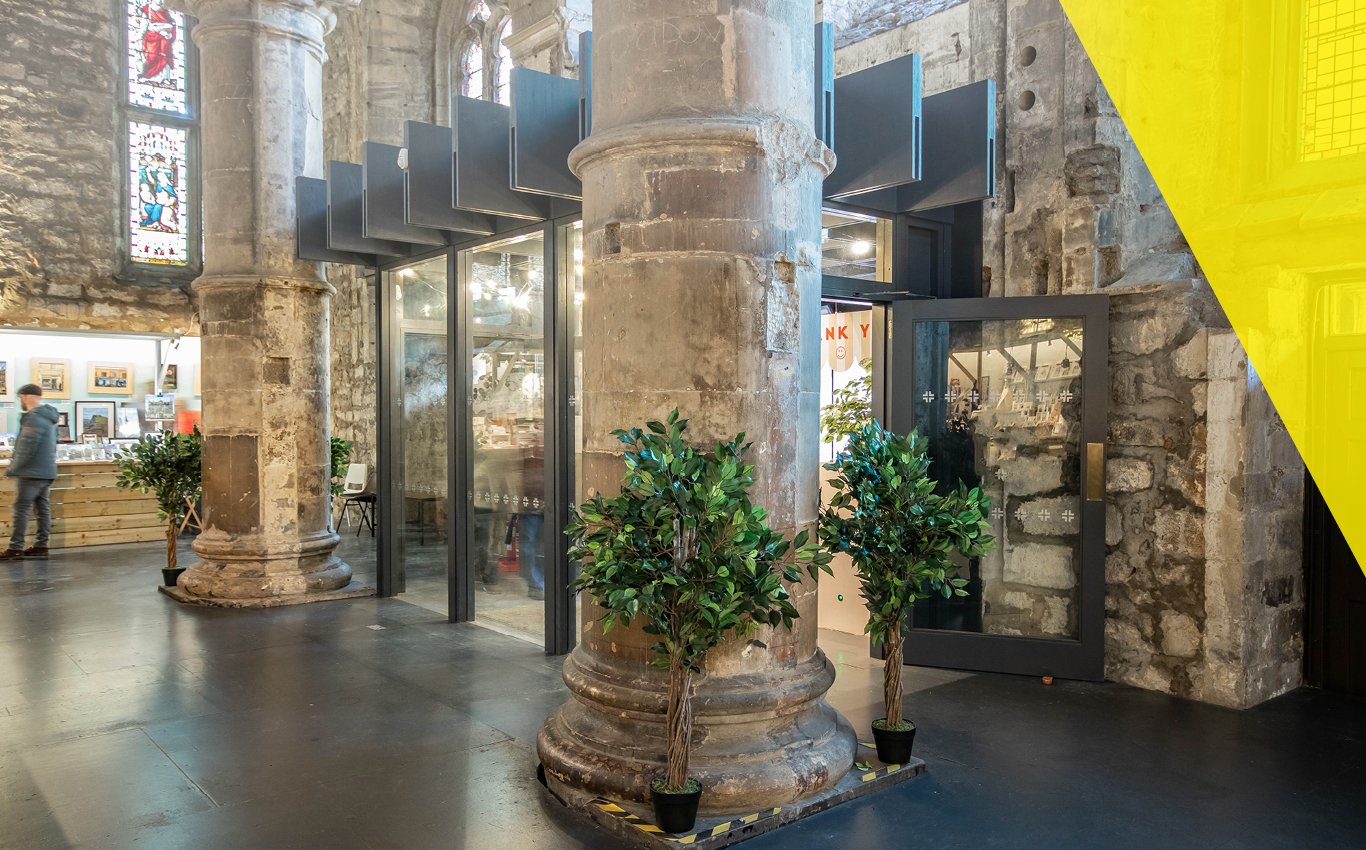









A well-known landmark on Edinburgh’s Royal Mile, the Tron Kirk has acted as a backdrop for many a Hogmanay celebration and Fringe event since it closed its doors as a place of worship in 1952. OCA have recently assisted Edinburgh World Heritage Trust with internal adjustments to the building, including the insertion of a new entrance lobby structure, to create a new exhibition space with supporting retail area, allowing both locals and visitors to continue enjoying this much-loved building.

The new structure has been inserted directly beneath the clock tower; this position would originally have been occupied by the pulpit, and the ends of the structural beams of the lobby roof are tucked within residual pockets left in the masonry walls, thereby avoiding any fixings to the Category A-listed building.

Sensitive upgrades were carried out to ensure that the historic building met with modern requirements, and an entrance porch was installed to the main entrance off the Royal Mile, offering a new threshold to the iconic space. Comprised of an interlinked lattice of laminated plywood beams, the design of the lobby structure is a contemporary response to the building’s 17th-century hammerbeam roof. Recessed lighting within the deep ceiling coffers creates a subtle checkerboard effect, inviting passers-by to step inside – upon entering, the volume of the internal space with its ornately-crafted roof structure is gradually revealed.

Doors leading from the entrance lobby into the main volume of the building are located to either side rather than straight ahead, establishing a circulatory route and providing a modern interpretation of the entrance vestibule, or narthex, common to many church buildings of the time.
